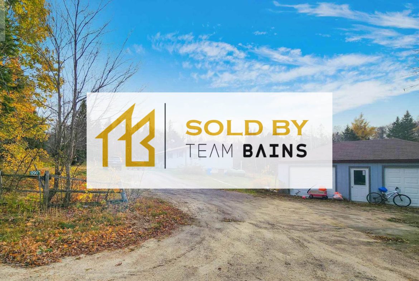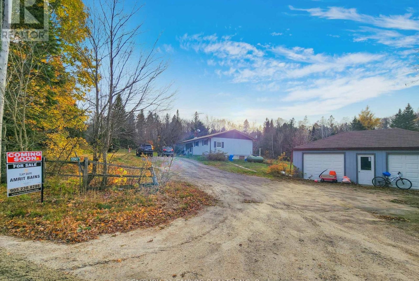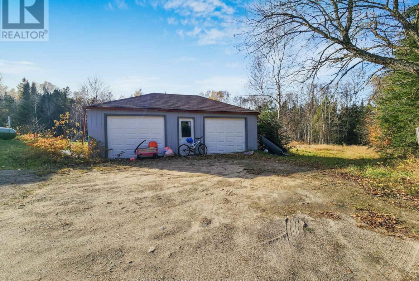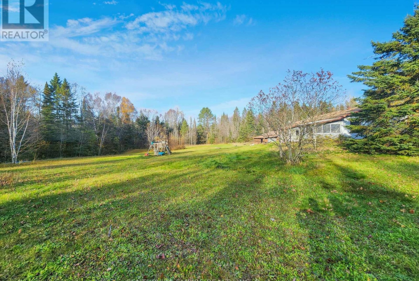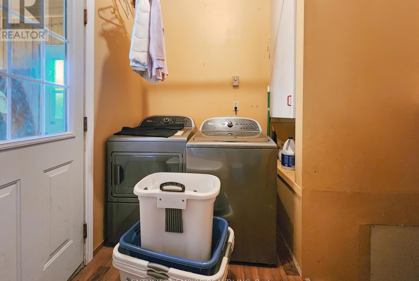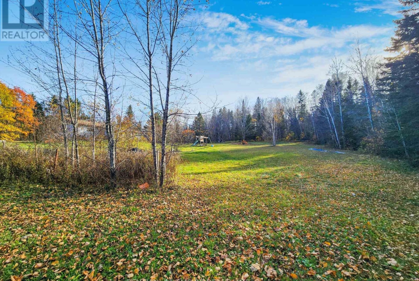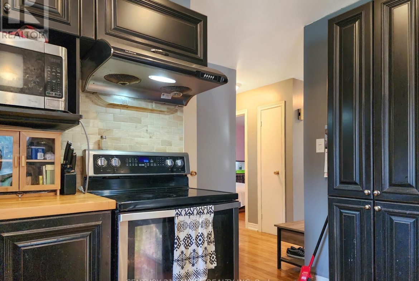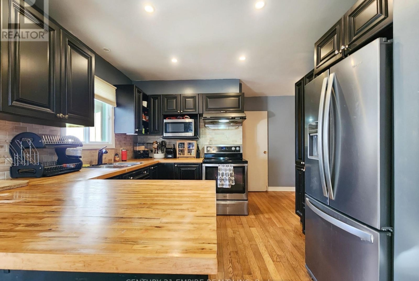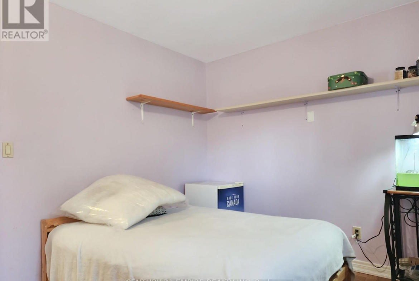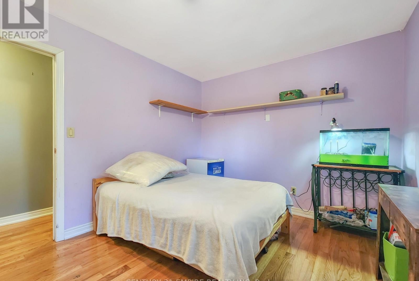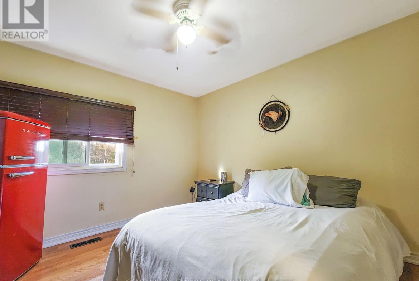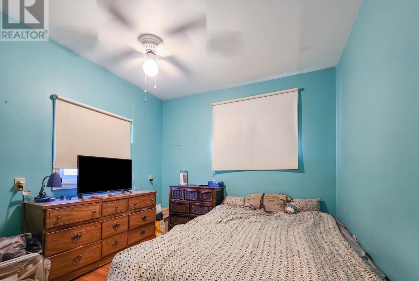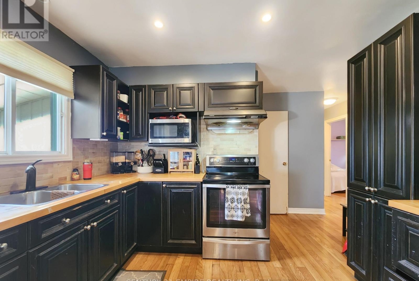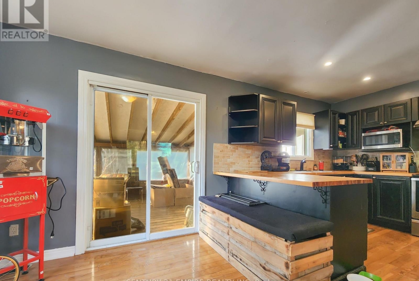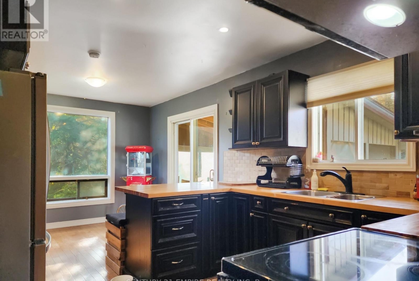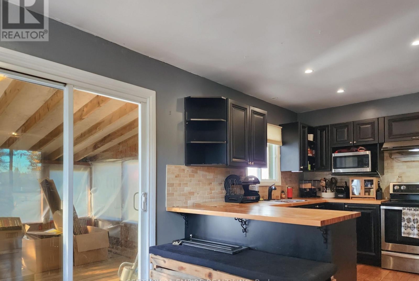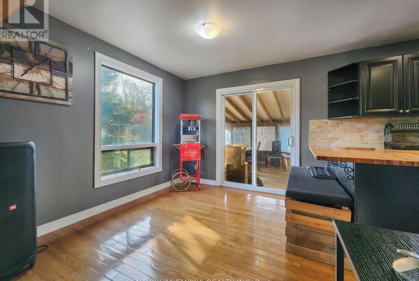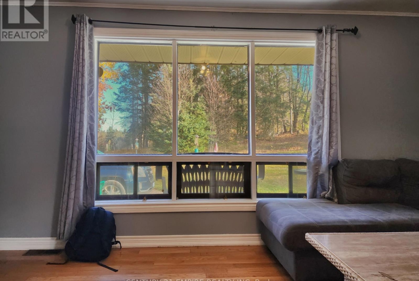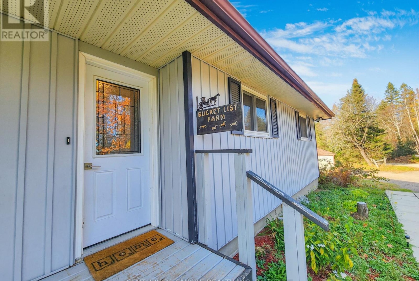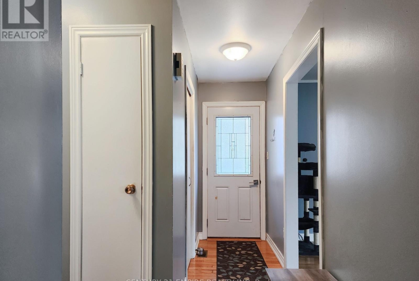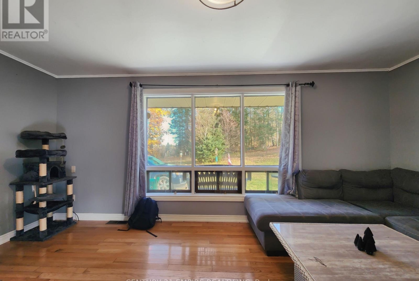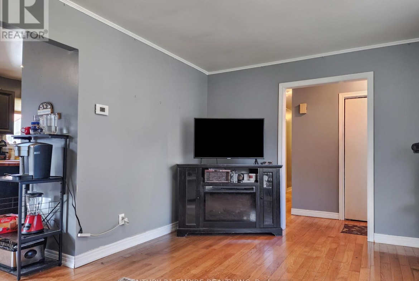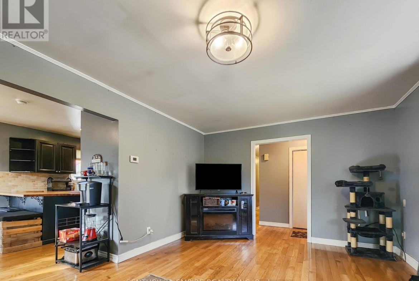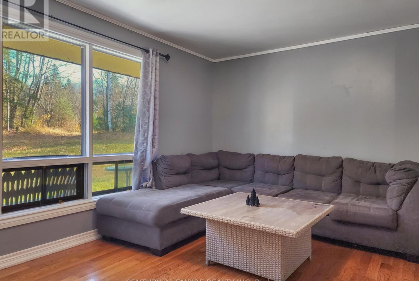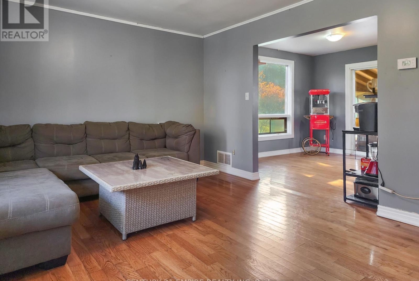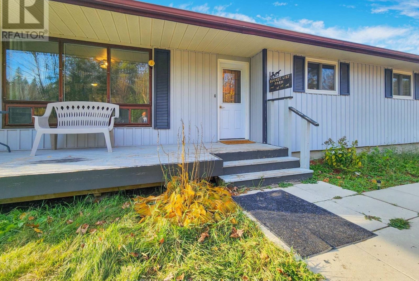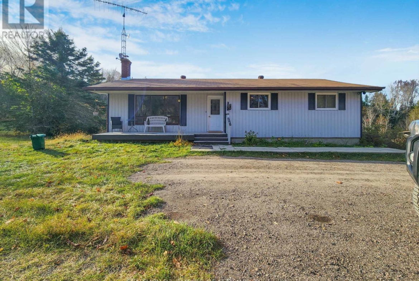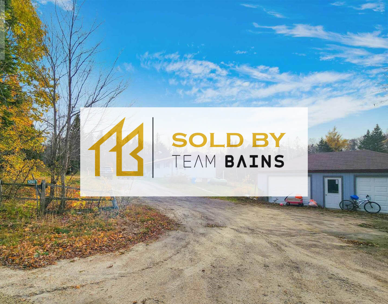Overview
- X7249248
- Single Family Home
- 3
- 2
- 15+
Address
Open on Google Maps- Address 1290 RODEO Road, Burk's Falls
- City Parry Sound
- Province Ontario
- Zip/Postal Code P0A 1C0
- Country Canada
Description
If you are searching for peace and tranquility, then look no further. This beautiful country home is located just 5 minutes out of Burk’s Falls on a quiet country road. 15+ acres will guarantee your privacy with approximately 5 acres of meadow the remainder is mixed bush ideal for hunting, thousands spent recently on building hunting trails and tree stand making it a hunters dream property. The house offers 3 bedrooms + 1.5 baths including a 2 pc ensuite. The main floor has gleaming hardwood floors throughout with ceramic tiles in the bathroom. Enjoy your time sitting on the covered front porch or relaxing in the large screen porch off the dining room. The house is wired for a generator and there is a 12000-WATT generator included in the sale. There is also a large 20×30 foot detached 2 car park garage for your vehicles or toys and access to Horn Lake is just a 5-minute ATV or car ride away. Snowmobile trails are just down the road.6 months home systems breakdown warranty available for the buyers (33464969)
Details
Updated on July 17, 2024 at 6:04 pm- Property ID: X7249248
- Price: SOLD FOR $560,000
- Property Size: 15+ Acres
- Land Area: 969.11 x 591.95 FT
- Bedrooms: 3
- Bathrooms: 2
- Garages: Detached Garage
- Garage Size: 20x30 foot
- Property Type: Single Family Home
- Property Status: Sold
Additional details
- Interior Features: Basement Type Full (Partially finished)
- Building Features: Detached Style
- Architecture Style: Bungalow
- Cooling: Central air conditioning
- Heating Type: Forced air (Propane)
- Exterior Finish: Vinyl siding
- Parking Type: Detached Garage
- Total Parking Spaces: 10
- Main Level - Living Room: 18 ft ,3 in x 11 ft ,1 in
- Main Level - Dining room: 19 ft ,3 in x 10 ft ,1 in
- Main Level - Primary Bedroom: 11 ft ,6 in x 11 ft ,1 in
- Main Level - Bedroom 2: 9 ft ,1 in x 9 ft ,2 in
- Main Level - Bedroom 3: 9 ft ,1 in x 11 ft ,4 in
- Bathroom: Measurements not available
- Bathroom: Measurements not available
- Lower level - Recreational, Games Room: 22 ft ,2 in x 22 ft ,3 in
- Workshop: 18 ft ,11 in x 12 ft ,4 in
Mortgage Calculator
- Principal & Interest


