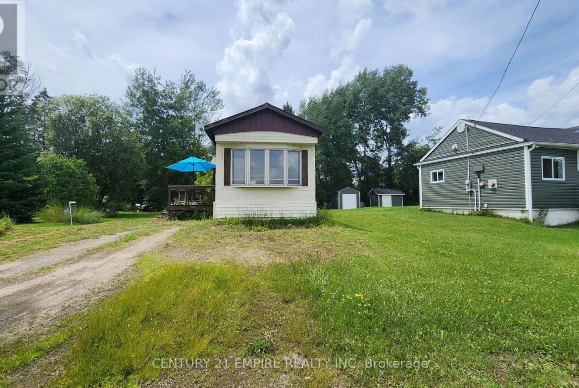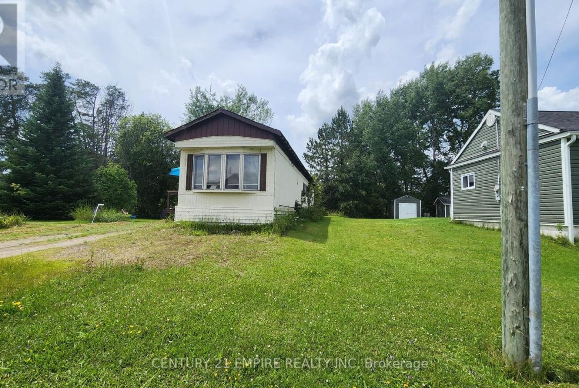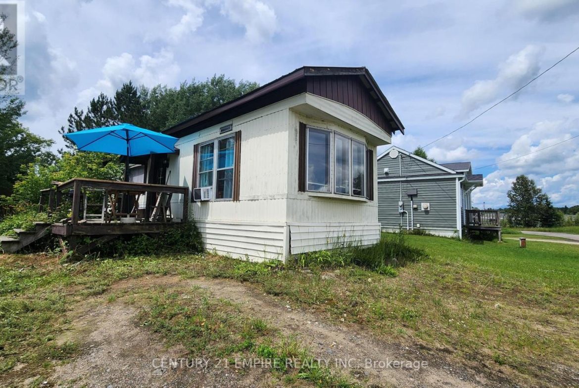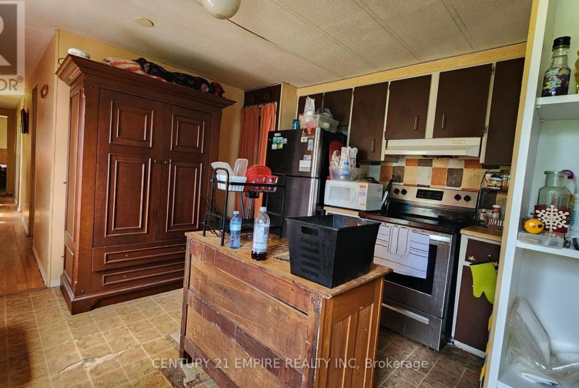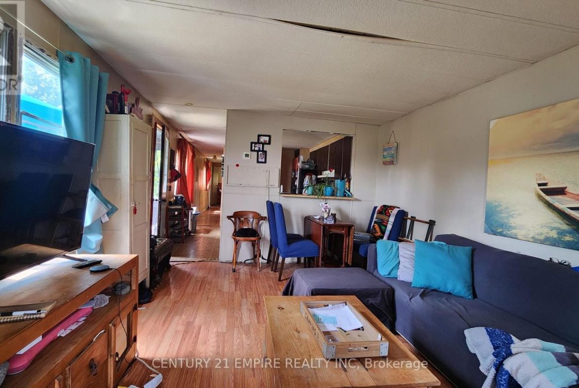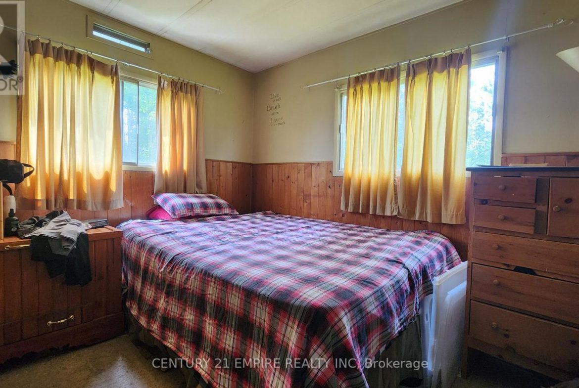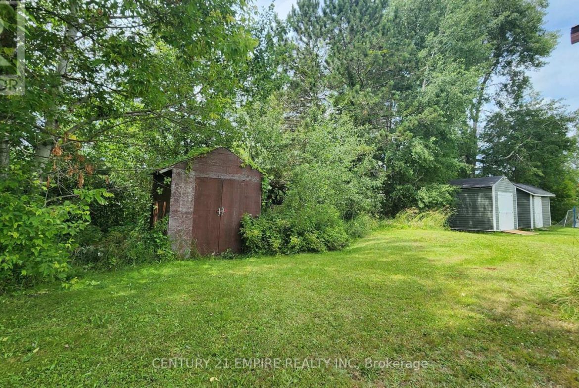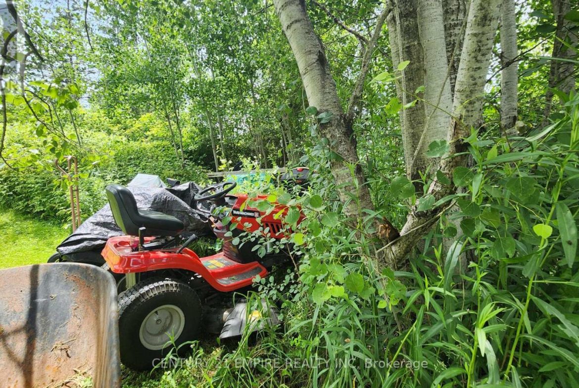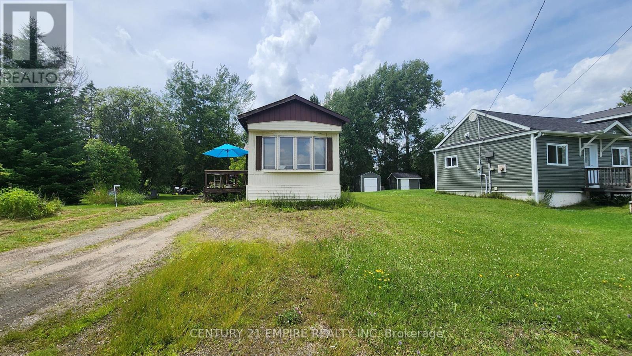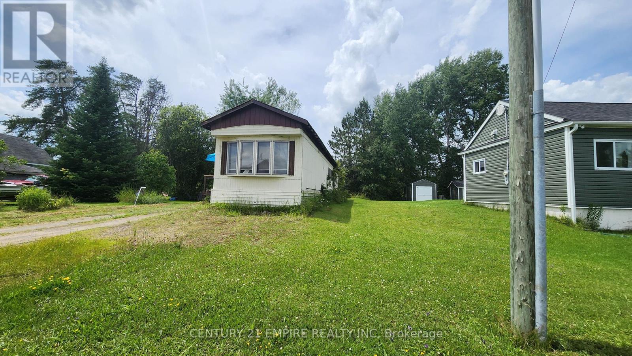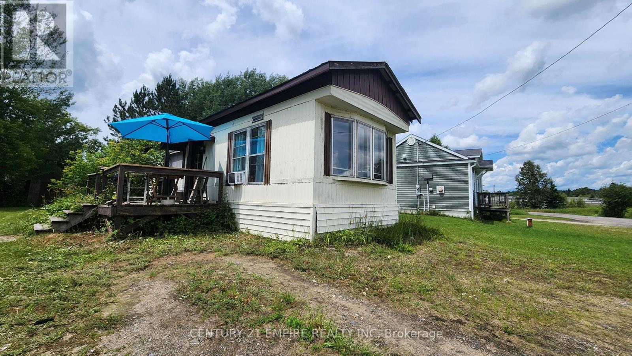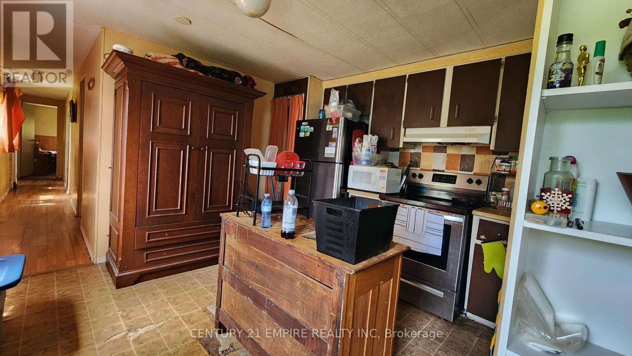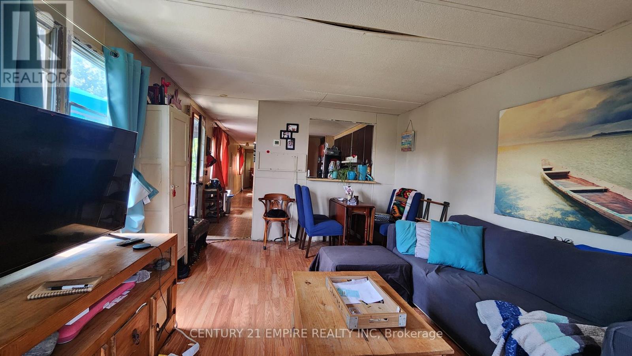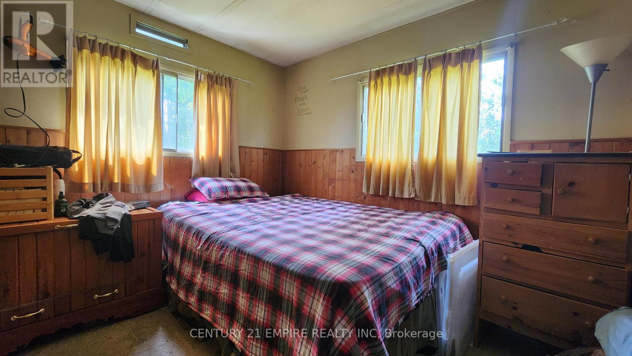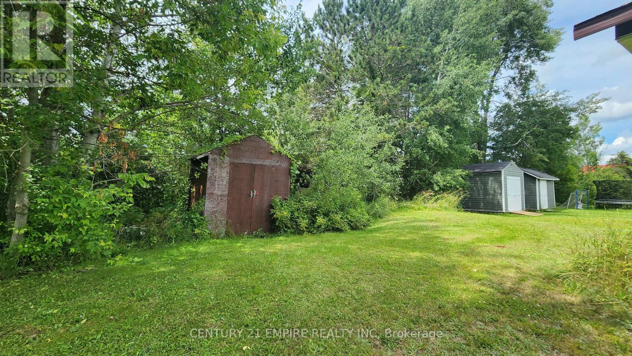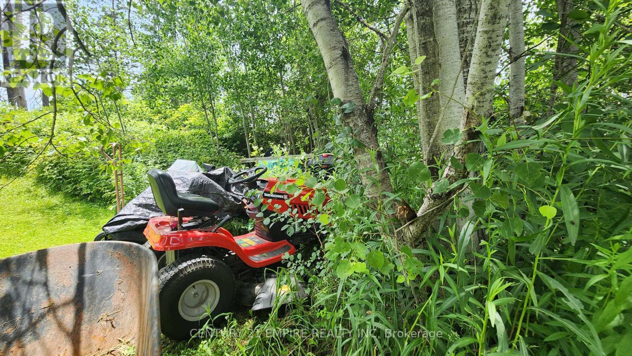Overview
- X9014916 (MLS)
- Single Family Home
- 2
- 1
Address
Open on Google Maps- Address 29 Jessie Street, Perry, Ontario
- Province Ontario
- Zip/Postal Code P0A1R0
Description
Why RENT when you can own this affordable 2-bedroom, one-bathroom mobile home right in the town of Novar, with Drilled well and Septic tank?? Close to all the amenities, 15 minutes’ drive to all major shopping stores in Huntsville and Hospital. Community center right across the street and the area is home to lot of recreational trails. The Community of Novar Ontario, located on Highway 11, just north of Huntsville is the southern gateway to the beautiful Almaguin Highlands. The surrounding area has many small lakes and offers excellent, fishing for Bass and Trout, as well as canoeing and kayaking. Novar also has a well-stocked Supermarket that sells beer, wine and liquor. There is easy access to the Seguin Trail, both summer and winter, for hiking, biking, cross-country skiing or Snowmobiling. make an offer now. **** EXTRAS **** Measurements of the rooms are approximate, Buyer to do their own due diligence. (36149628)
Location Description:
Main St. Novar, then right on Laurie St then left of Jessie St 2nd home on left
Details
Updated on November 7, 2024 at 5:33 pm- Property ID: X9014916 (MLS)
- Bedrooms: 2
- Bathroom: 1
- Property Type: Single Family Home
- Property Status: Sold
Additional details
- Property Type: Single Family
- Building Type: Mobile Home
- Total Parking Spaces: 3
- Bedrooms - Above Grade: 2
- Total Bathrooms: 1
- Appliances Included: Dryer, Microwave, Refrigerator, Stove, Washer
- Building Features - Features: Level lot
- Building Features - Structures: Shed
- Heating & Cooling - Heating: Baseboard heaters (Propane)
- Heating & Cooling - Cooling: Window Air Conditioner
- Utilities - Utility Sewer : Septic System
- Exterior Features - Exterior Finish : Steel
- Neighbourhood Features - Community Features: Community Centre
- Parking - Total Parking Spaces: 3
- Living Room: 15 ft ,10 in x 11 ft , 8 in
- Kitchen: 12 ft ,1 in x 11 ft , 8 in
- Bedroom: 14 ft x 8 ft , 4 in
- Bedroom: 10 ft ,5 in x 9 ft , 8 in
- Bathroom: Measurements not available
Mortgage Calculator
- Principal & Interest


