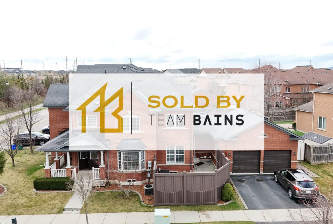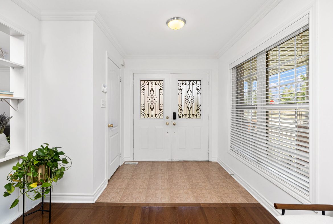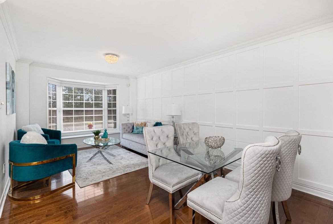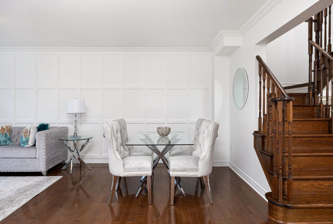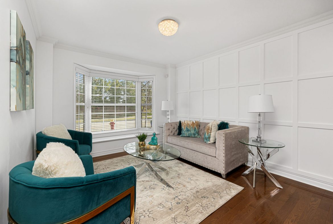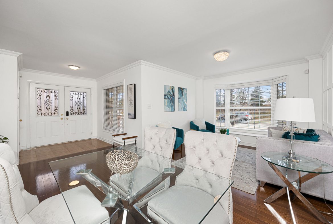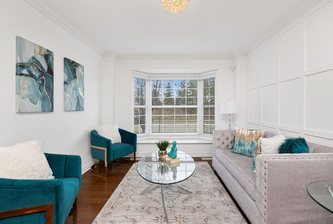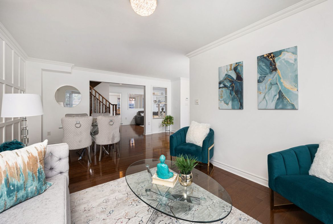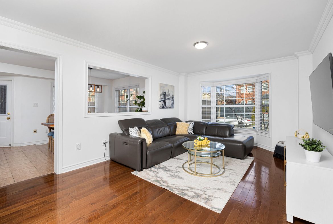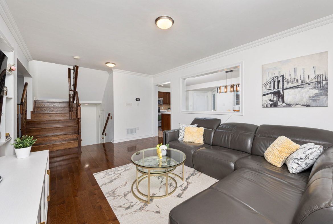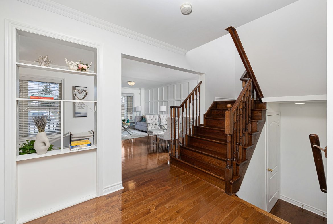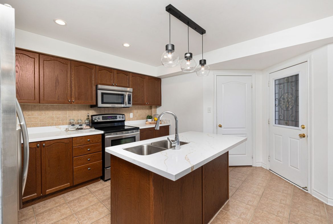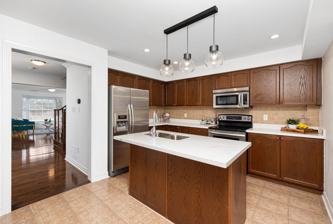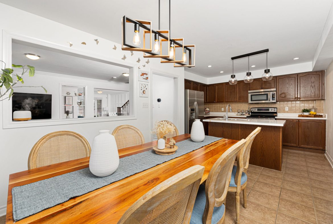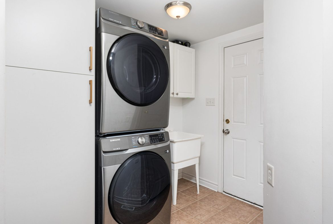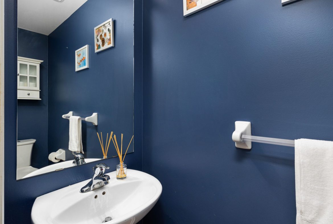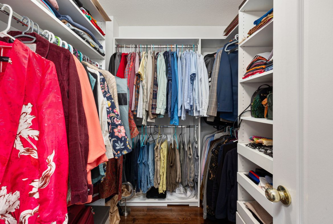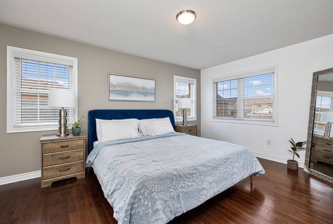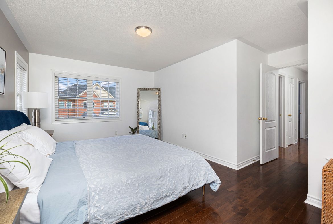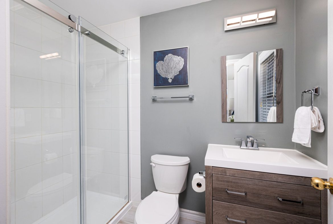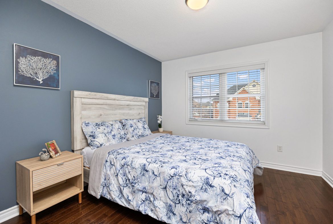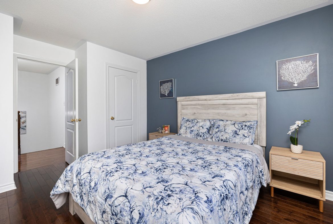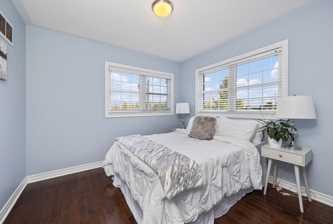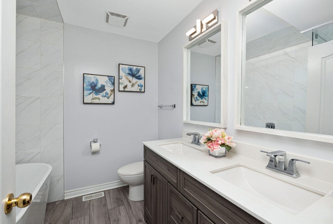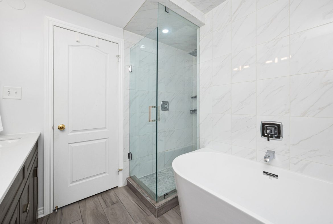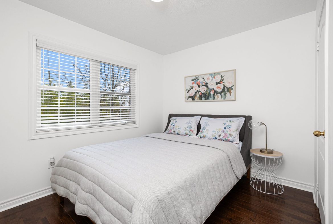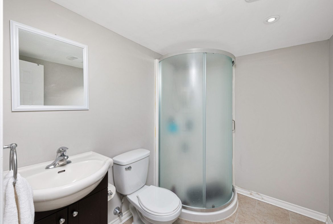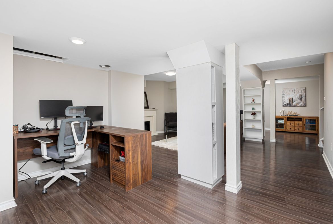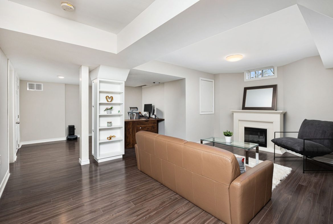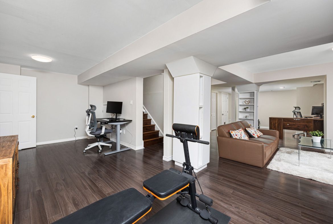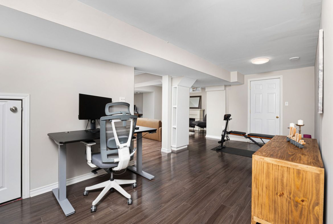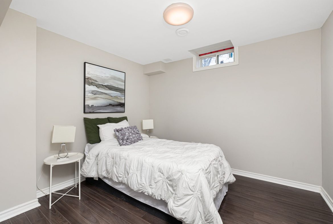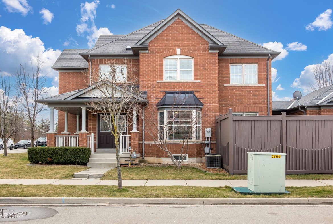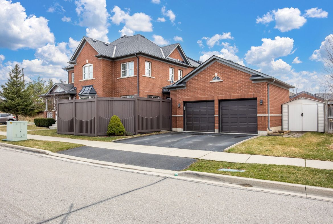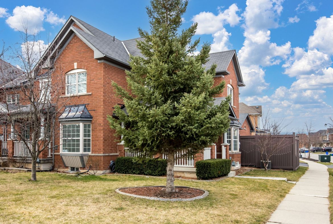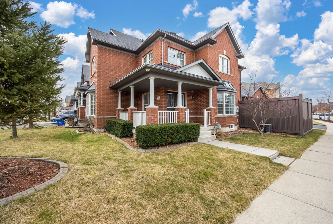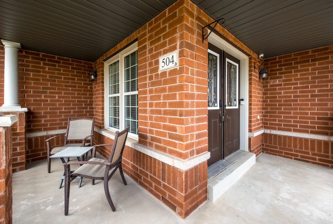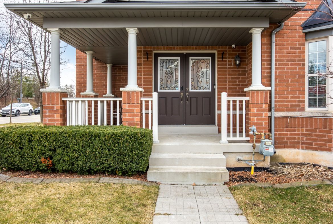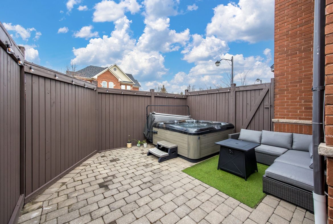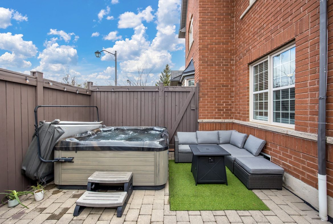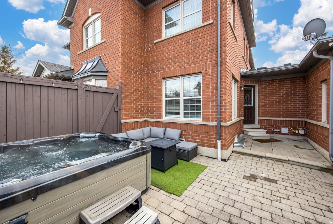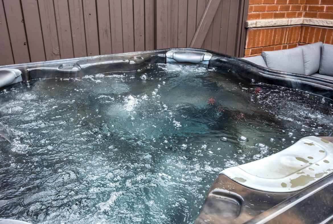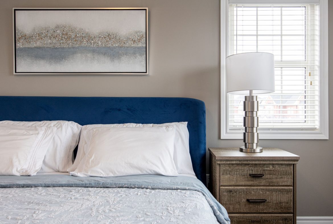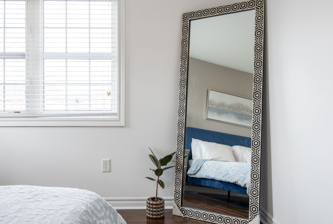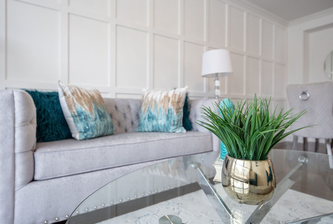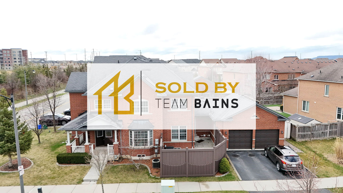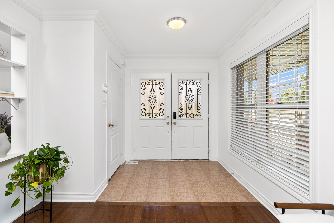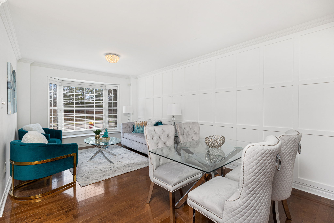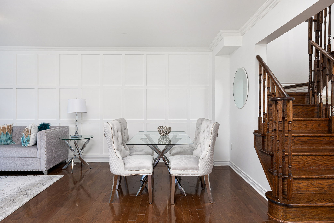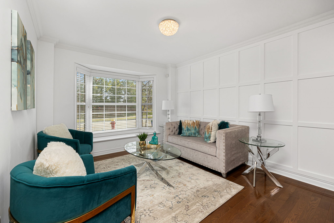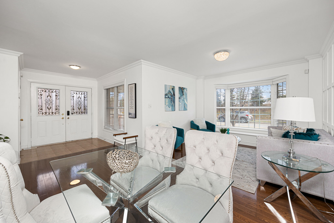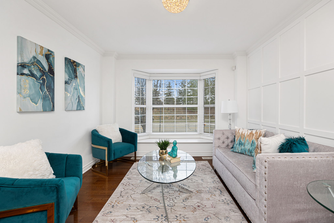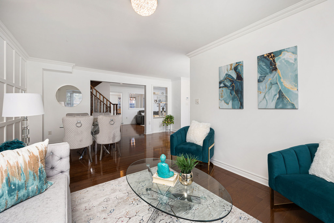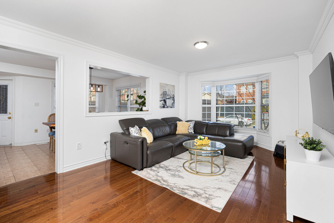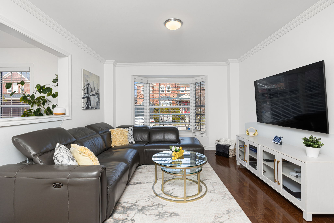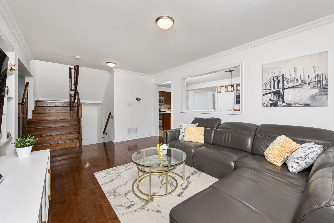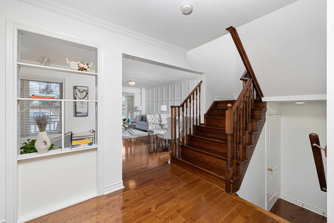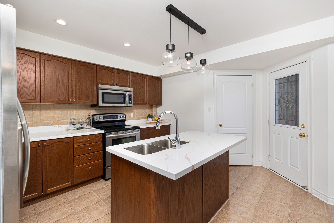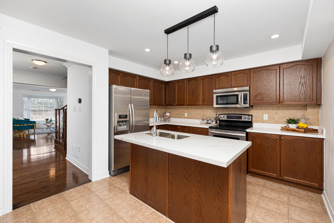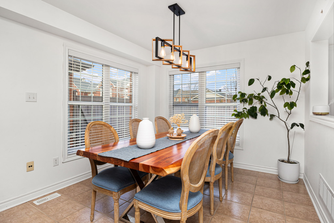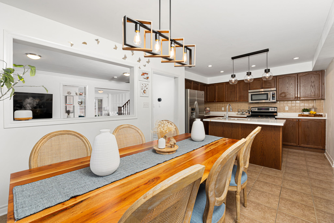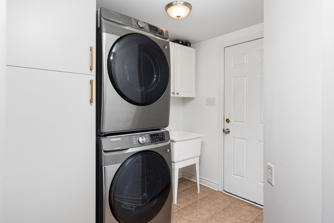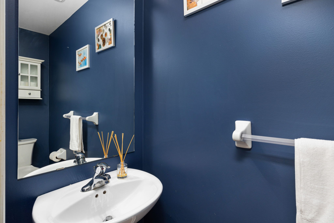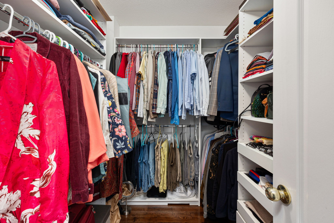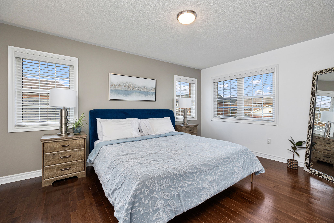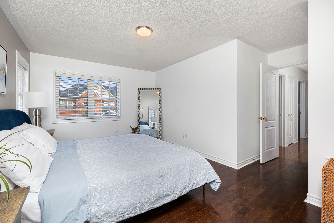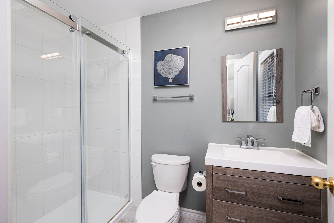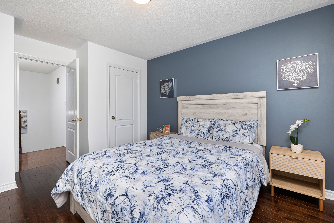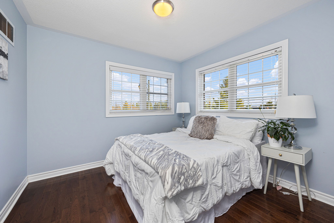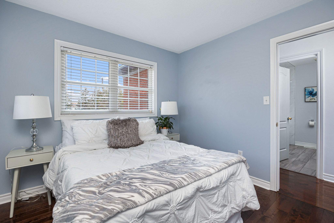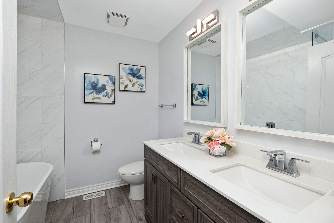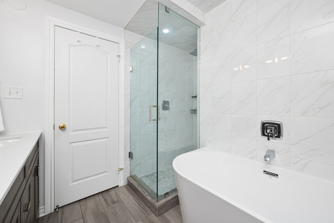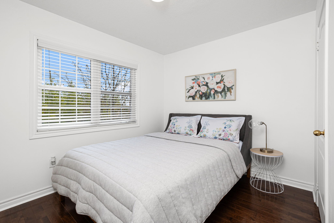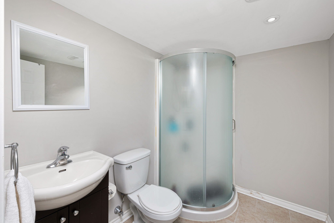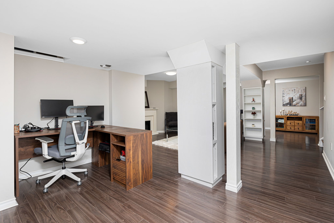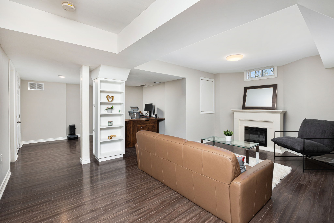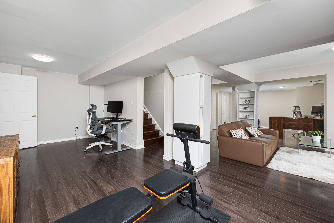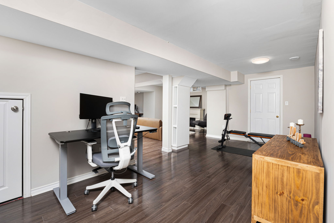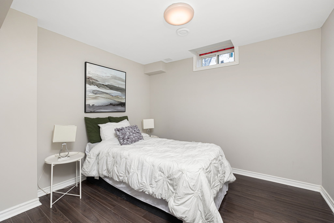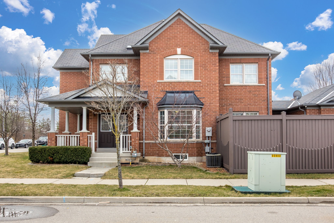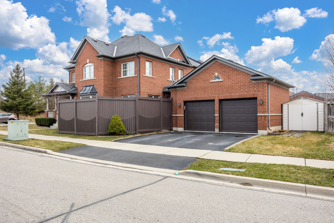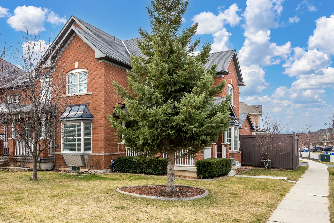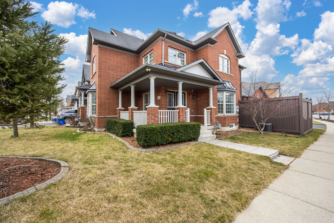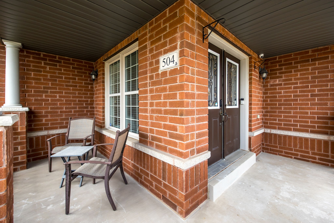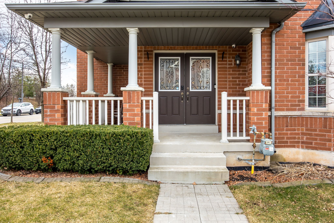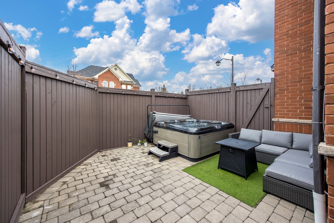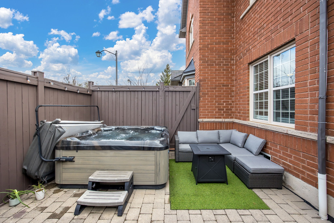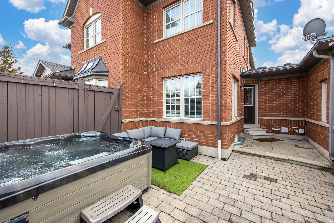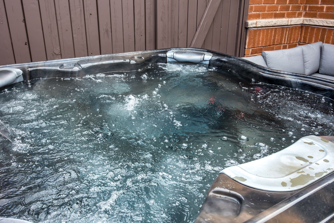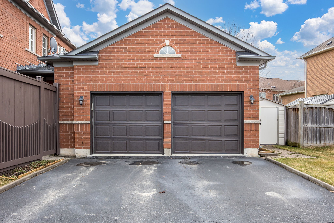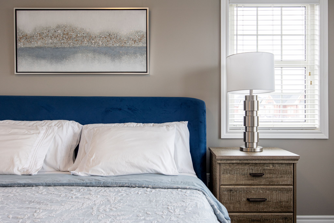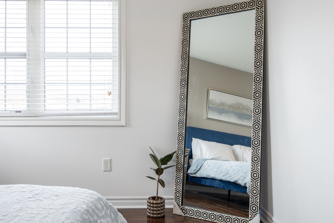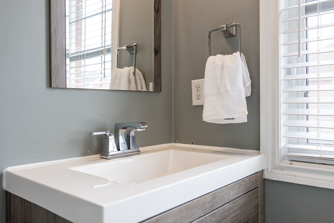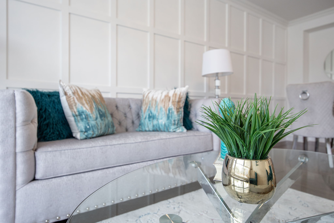Overview
- 40570622 (MLS)
- Single Family Home
- 4+1
- 4
- 2596
Address
Open on Google Maps- Address 504 DUNCAN Lane, Milton, Ontario
- City Milton
- Province Ontario
- Zip/Postal Code L9T0V7
Description
Discover this exceptional executive corner townhouse in Scott neighborhood! Boasting 4+1 bedrooms and over 2800 square feet, this rare find includes a detached double car garage and two outdoor parking spaces. Step inside to find modern upgrades including quartz countertops, hardwood floors, and smart home features such as a high-efficiency furnace, humidifier, smart thermostat, laundry machines, and water softener – all installed within the last two years. Enjoy the added security of a smart lock, Ring doorbell, and Hikvision cameras. With smooth ceilings enhancing the contemporary ambiance, the main floor welcomes ample natural light through large windows, highlighting the hardwood floors. Outside, a fenced yard awaits with a private hot tub, perfect for unwinding after a long day. And, with a carpet-free interior, elegance and cleanliness are assured. This home’s convenience extends to its four bathrooms, offering comfort for all occupants. Additionally, the finished basement, complete with one bedroom and one full washroom, provides extra space for relaxation or guest accommodation. Situated close to shopping and dining options, this home offers the perfect blend of luxury, comfort, and convenience. Whether entertaining guests in the separate living and family rooms or simply enjoying quiet moments in the hot tub, this townhouse caters to various lifestyles. Don’t miss the chance to call this property your own – schedule your viewing today!! (67313235)
Details
Updated on November 7, 2024 at 5:33 pm- Property ID: 40570622 (MLS)
- Property Size: 2596 Square Feet
- Bedrooms: 4+1
- Bathrooms: 4
- Property Type: Single Family Home
- Property Status: Sold
Additional details
- Property Type: Single Family
- Building Type: Row/Townhouse
- Storey: 2
- Square Footage: 2896 sqft
- Above Grade Finished: 2016 sqft (Source: Plans)
- Below Grade Finished: 800 sqft (Source: Plans)
- Subdivision Name: 1036 - SC Scott
- Title: Freehold
- Land Size: Under 1-2 Acres
- Annual Property Taxes: $4,100.56
- Parking Type: Attached Garage
- Bedroom - Above Grade: 4
- Bedrooms - Below Grade: 1
- Total Bathrooms: 4
- Partial Bathrooms: 1
- Appliances: Central Vacuum, Dishwasher, Dryer, Refrigerator, Stove, Water softener, Washer, Hood Fan, Window Coverings, Garage door opener, Hot Tub
- Basement Type: Full (Finished)
- Building Features: Corner Site, Sump Pump
- Building Foundation Type: Poured Concrete
- Building Style: Attached
- Architecture Style: 2 Level
- Fire Protection: Alarm System
- Rental Equipment: Water Heater
- Cooling: Central air conditioning
- Fireplace: 1
- Fireplace Fuel: Electric (Other - See remarks)
- Heating Type: Forced Air
- Utility Sewer: Municipal sewage system
- Water: Municipal Water
- Exterior Finish: Brick
- Amenities Nearby: Hospital, Park, Shopping
- Parking Type: Attached Garage
- Total Parking Spaces: 4
- Main Level - Family Room: 9'5'' x 11'0''
- Main Level - 2pc Bathroom: Measurements not available
- Family Room: 9'5'' x 11'0''
- Living Room: 11'0'' x 18'6''
- Dining Room: 9'11'' x 11'0''
- Kitchen: 15'4'' x 11'4''
- Second Level - 3pc Bathroom: Measurements not available
- Second Level - 5pc Bathroom: Measurements not available
- Bedroom: 9'1'' x 11'0''
- Bedroom: 9'7'' x 9'11''
- Bedroom: 11'0'' x 14'3''
- Primary Bedroom: 15'8'' x 15'4''
- Basement - Bedroom: 8'7'' x 10'6''
- 3pc Bathroom: Measurements not available
- Land Frontage: 36 ft
- Access: Road Access
- Zoning Description: Residential
Mortgage Calculator
- Principal & Interest


