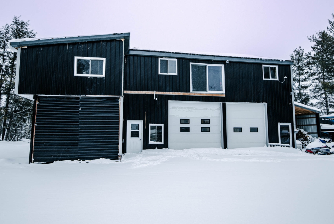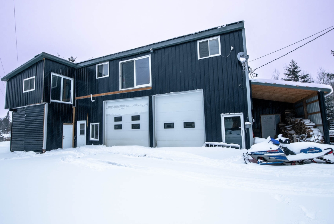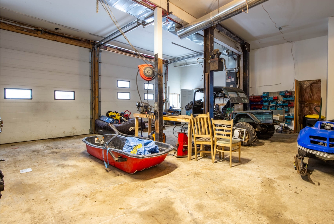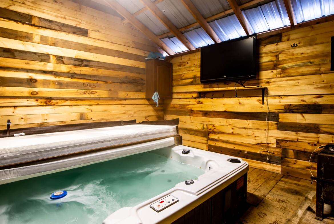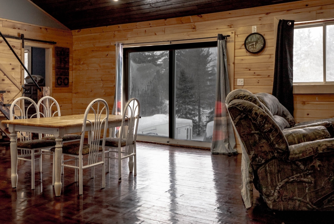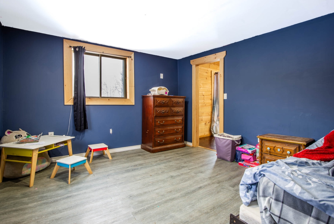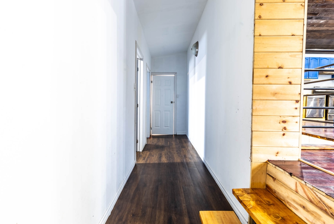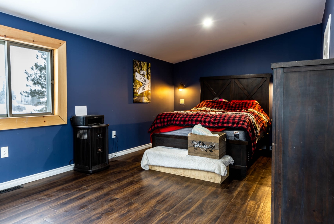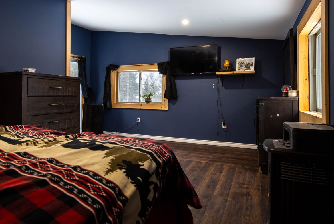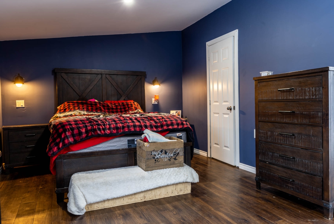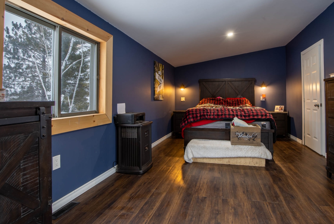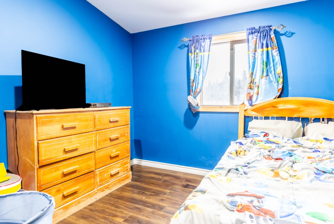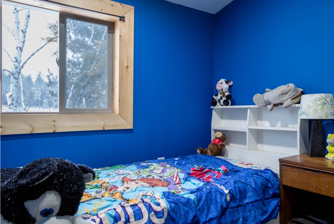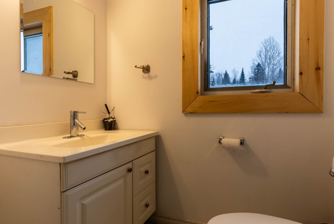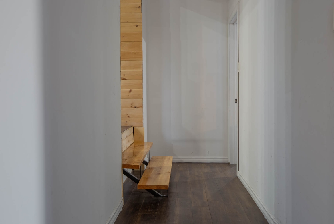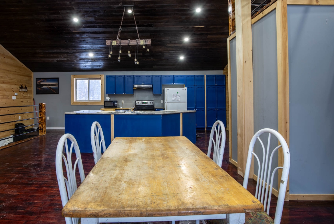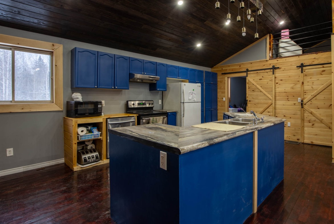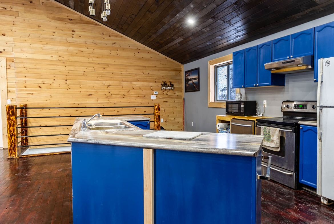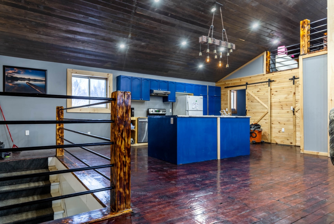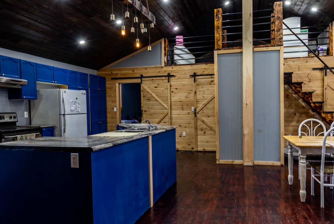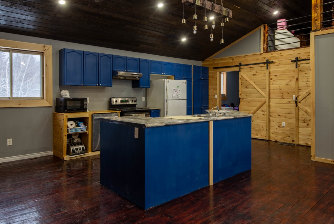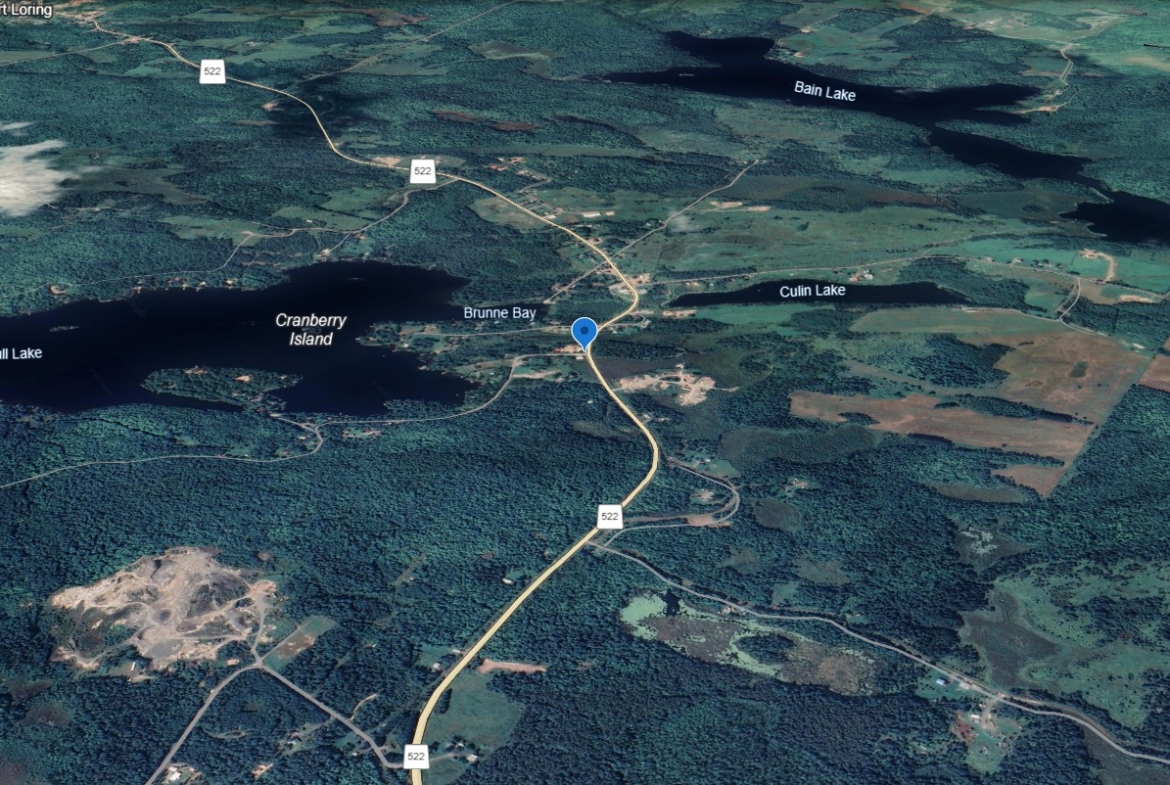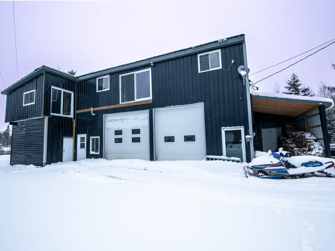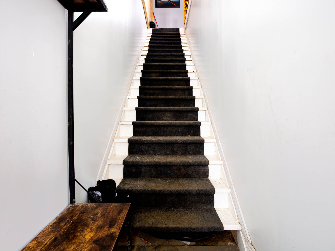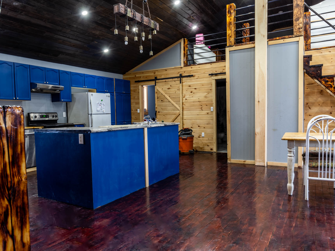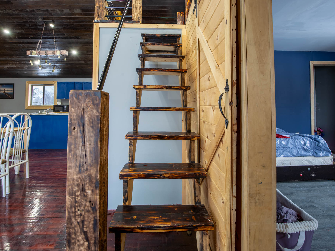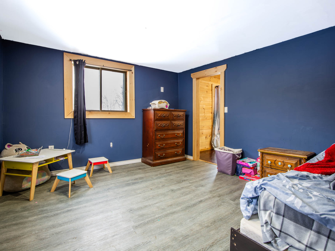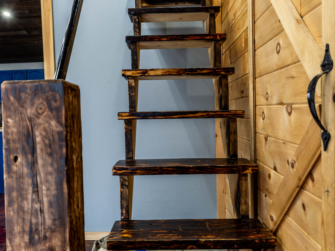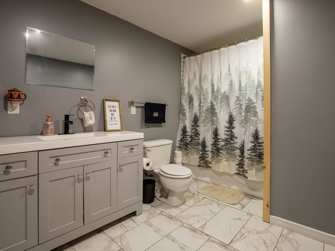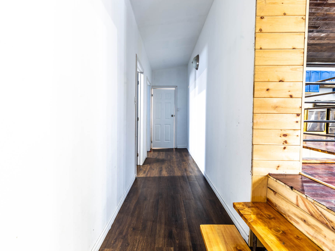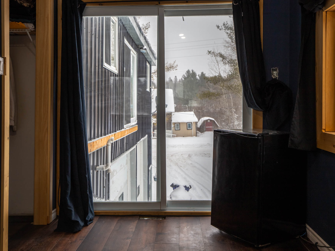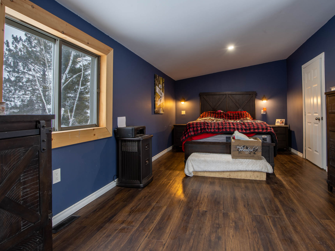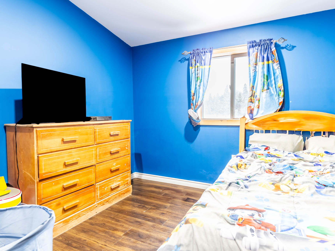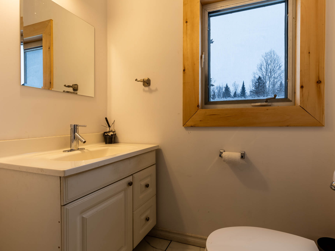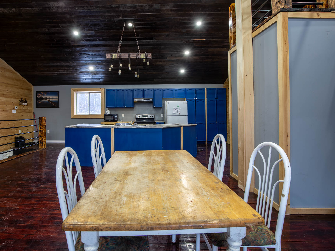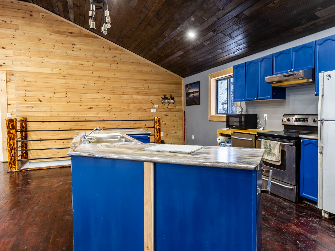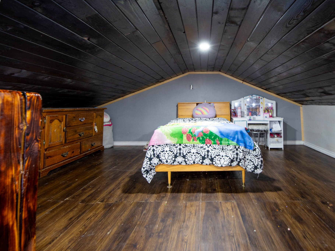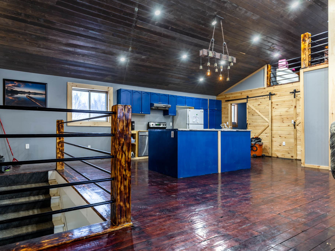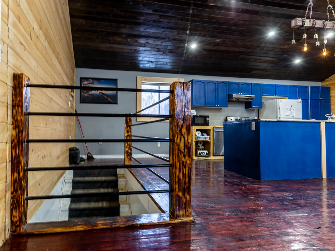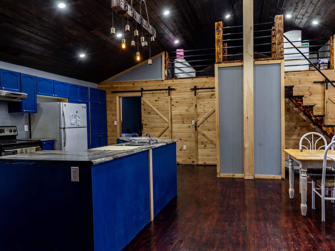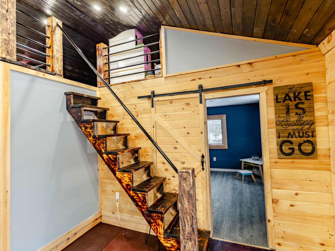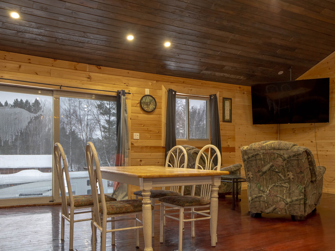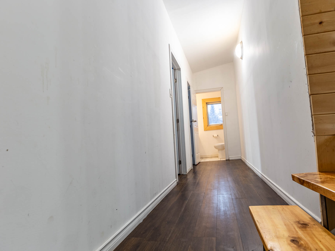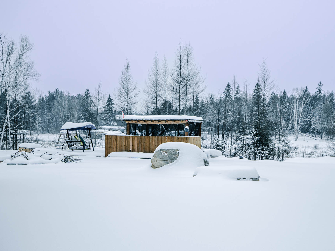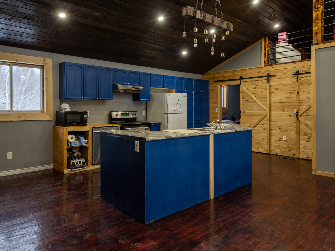Overview
- 40695072 (MLS)
- Single Family
- 4
- 2
- 2950
Address
- Address 6 SEAGULL LAKE Road, Arnstein, Ontario
- City Parry Sound
- Province Ontario
- Zip/Postal Code P0H1A0
Description
Experience the perfect blend of comfort, functionality, and outdoor adventure in this one-of-a-kind 4-bedroom, 2-bathroom home (plus a finished loft), built in 2022. Thoughtfully designed for four-season living, this home has modern features and finishes. As you walk up the stairs to the family area, you are greeted by a bright, open-concept space with stunning wood paneling throughout, including the ceiling, creating a warm and vibrant atmosphere. Large windows food the home with natural light, offering breathtaking views of the surrounding landscape. Pot lights are installed throughout, adding to the homes modern and cozy ambiance. Each of the four spacious bedrooms boasts large windows, providing ample natural light and scenic views. A spacious heated workshop is fully equipped with a 14,000 lb. hoist and air compressor, making it ideal for mechanics, tradespeople, or hobbyists. The home features dual heating options with a 100,000 BTU propane furnace and a wood stove connected to the duct system, plus a tankless hot water system for on-demand efficiency. Storage is abundant with two large garages, currently used for indoor boat storage, and a shed connected to the main building for firewood. Stay connected and secure with a Starlink high-speed satellite internet system and a security camera system, both included in the sale. For relaxation, unwind in the bonus room with a hot tub or enjoy the outdoor pool and deck. Situated in an unorganized township, this property offers maximum flexibility with fewer building restrictions. Just steps from Seagull Lake and near multiple other lakes, you’ll have endless opportunities for boating, fishing, and outdoor recreation. It has a hot room with a hot tub and 2 garages for boat storage. Total square footage includes workshop and Garage. (68559630)
Location Description
ON-11 to McFadden Line/ON-522 E in Powassan. Take exit 301 from ON-11, Turn left onto Main St W/ON-522 W, Continue on ON-522 W for 50 kms, 6 Seagull Lake Road on the left-hand side
Details
Updated on June 15, 2025 at 6:11 pm- Property ID: 40695072 (MLS)
- Price: $599,000
- Property Size: 2950 Sq. Ft
- Land Area: 1.34 | 1/2 - 1.99 Acres
- Bedrooms: 4
- Bathrooms: 2
- Garages: 11
- Year Built: 2022
- Property Type: Single Family
- Property Status: For Sale
Additional details
- Property Type: Single Family
- Building Type: House
- Storeys: 2
- Square Footage: 2950 sqft
- Subdivision Name: Arnstein
- Title: Freehold
- Land Size: 1.34 | 1/2 - 1.99 Acres
- Annual Property Taxes: $1,640.42
- Parking Type: Attached Garage
- Building - Bedrooms - Above Grade: 4
- Building - Total Bathrooms: 2
- Building - Partial Bathroom: 1
- Interior Features - Appliances Included: Dishwasher, Dryer, Refrigerator, Washer, Hood Fan, Hot Tub
- Fixtures Included: Ceiling fans
- Basement Type: None
- Building Features - Features: Corner Site, Visual exposure, Country residential, Gazebo
- Building Features - Style: Detached
- Architecture Style: 2 Level
- Fire Protection: Security system
- Structures: Workshop
- Heating & Cooling - Cooling: None
- Heating & Cooling - Heating: Forced air, Forced air (Wood), (Propane)
- Utilities - Utility Type: Electricity (Available)
- Utility Communications: High Speed Internet
- Utility Sewer: Septic System
- Water: Dug Well
- Exterior Features - Exterior Finish: Metal
- Exterior Features - Pool Type: Above ground pool
- Neighborhood Features - Amenities Nearby: Beach
- Parking Type: Attached Garage
- Total Parking Spaces: 11
- Measurements - Square Footage: 2950 sqft
- Measurements - Above Grade Finished: 2950 sqft Source: Owner
- Rooms - Main level - Storage : 39'2'' x 13'7''
- Rooms - Main level - Bonus Room: 11'4'' x 12'1''
- Rooms - Main level - Storage: 12' x 24'5''
- Rooms - Main level - Workshop: 28'7'' x 34'5''
- Rooms - Second Level - 2pc Bathroom: Measurements not available
- Rooms - Second Level - 4pc Bathroom: Measurements not available
- Rooms - Second Level - Bedroom: 8'10'' x 11'0''
- Rooms - Second Level - Bedroom: 8'11'' x 10'6''
- Rooms - Second Level - Bedroom: 20'5'' x 10'11''
- Rooms - Second Level - Bedroom: 13'7'' x 11'9''
- Rooms - Second Level - Kitchen: 28'6'' x 26'1''
- Land - Lot Features - Frontage: 165 ft
- Land - Lot Features - Land Depth: 373 ft
- Other Property Information - Access: Highway access
- Other Property Information - Zoning Description: Unorganized
Mortgage Calculator
- Principal & Interest


