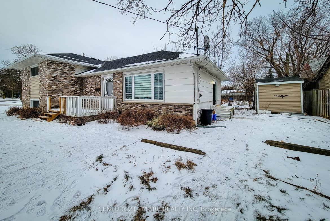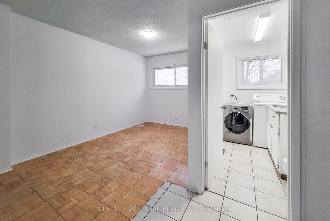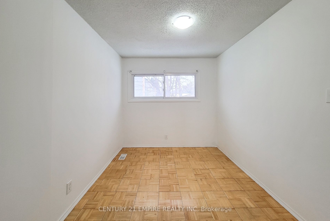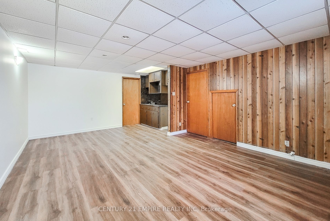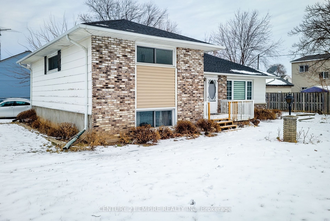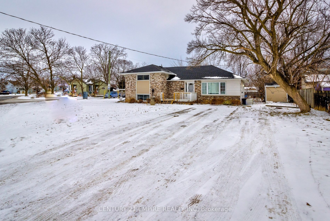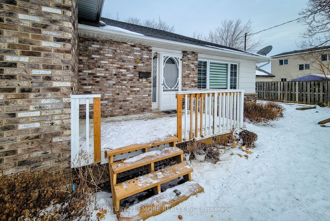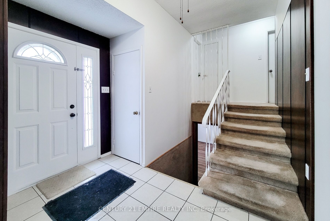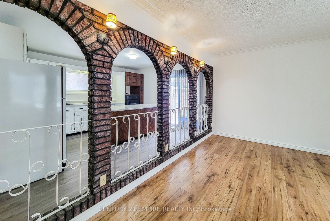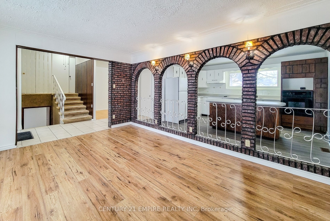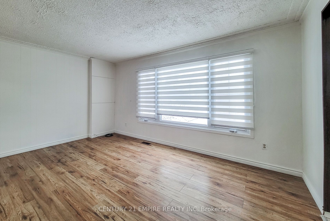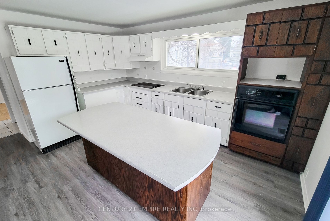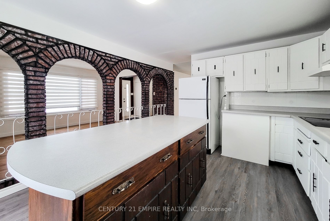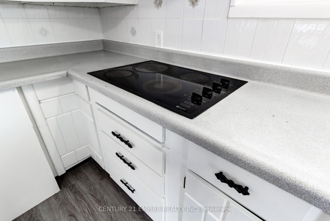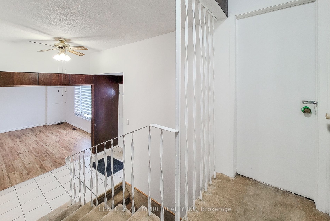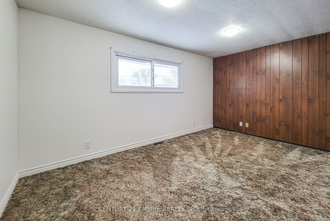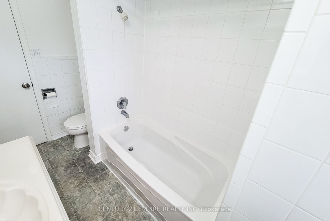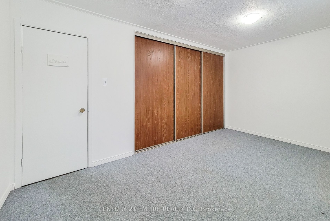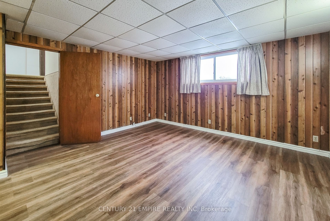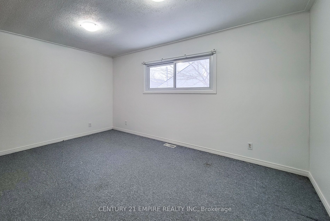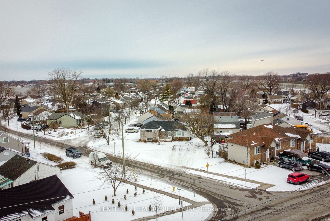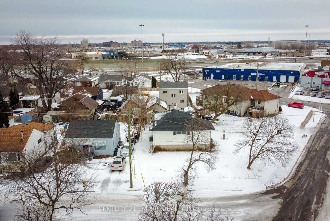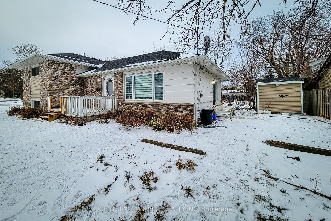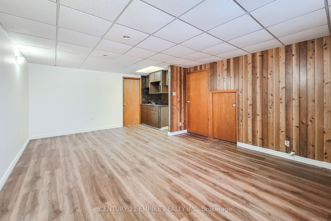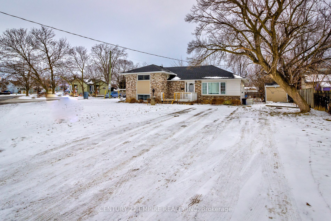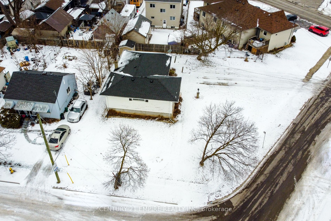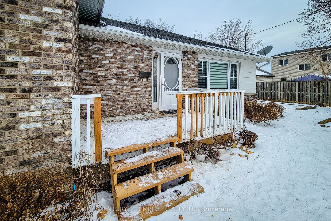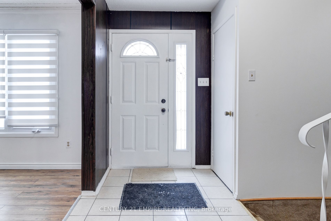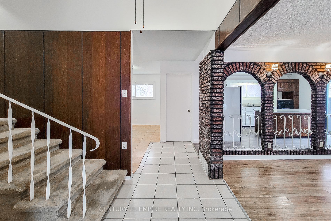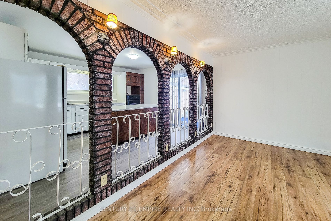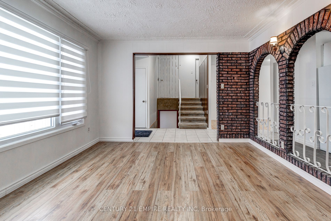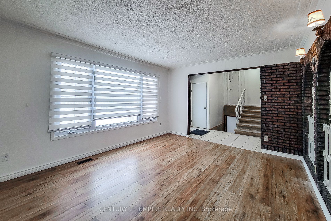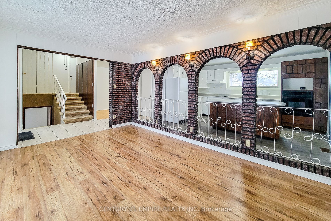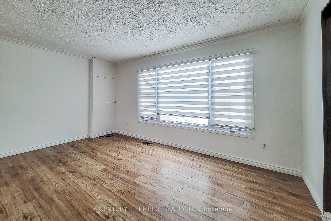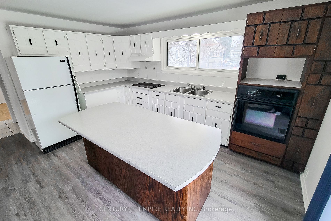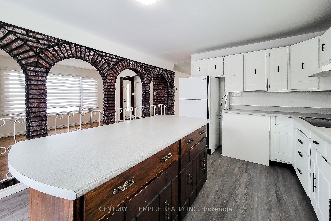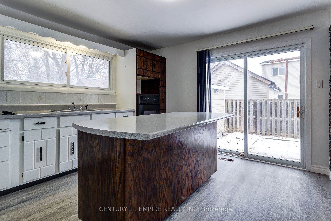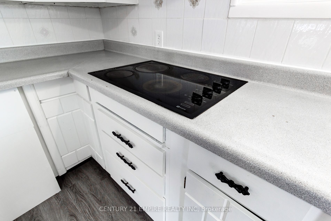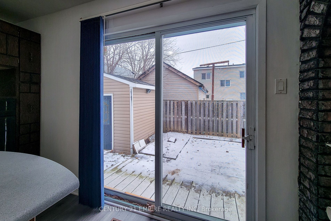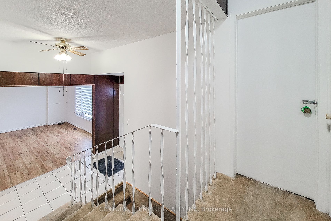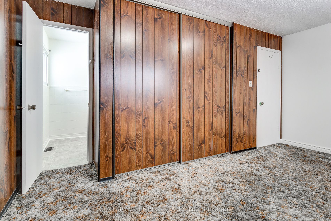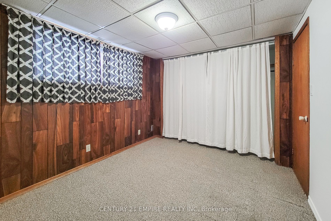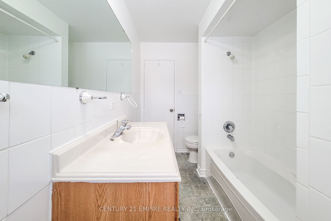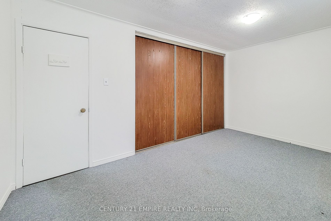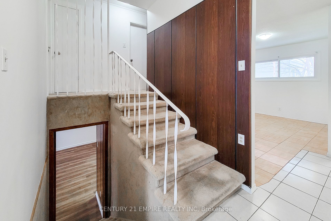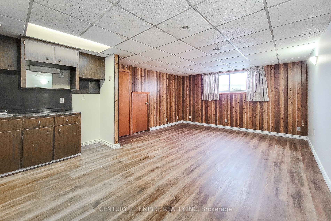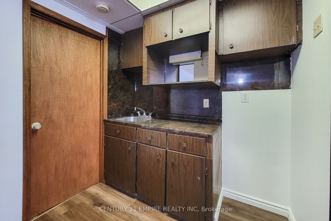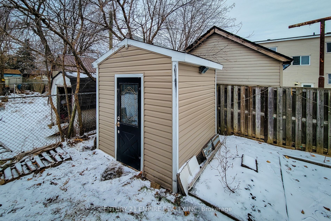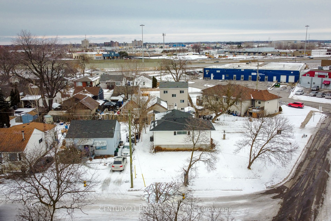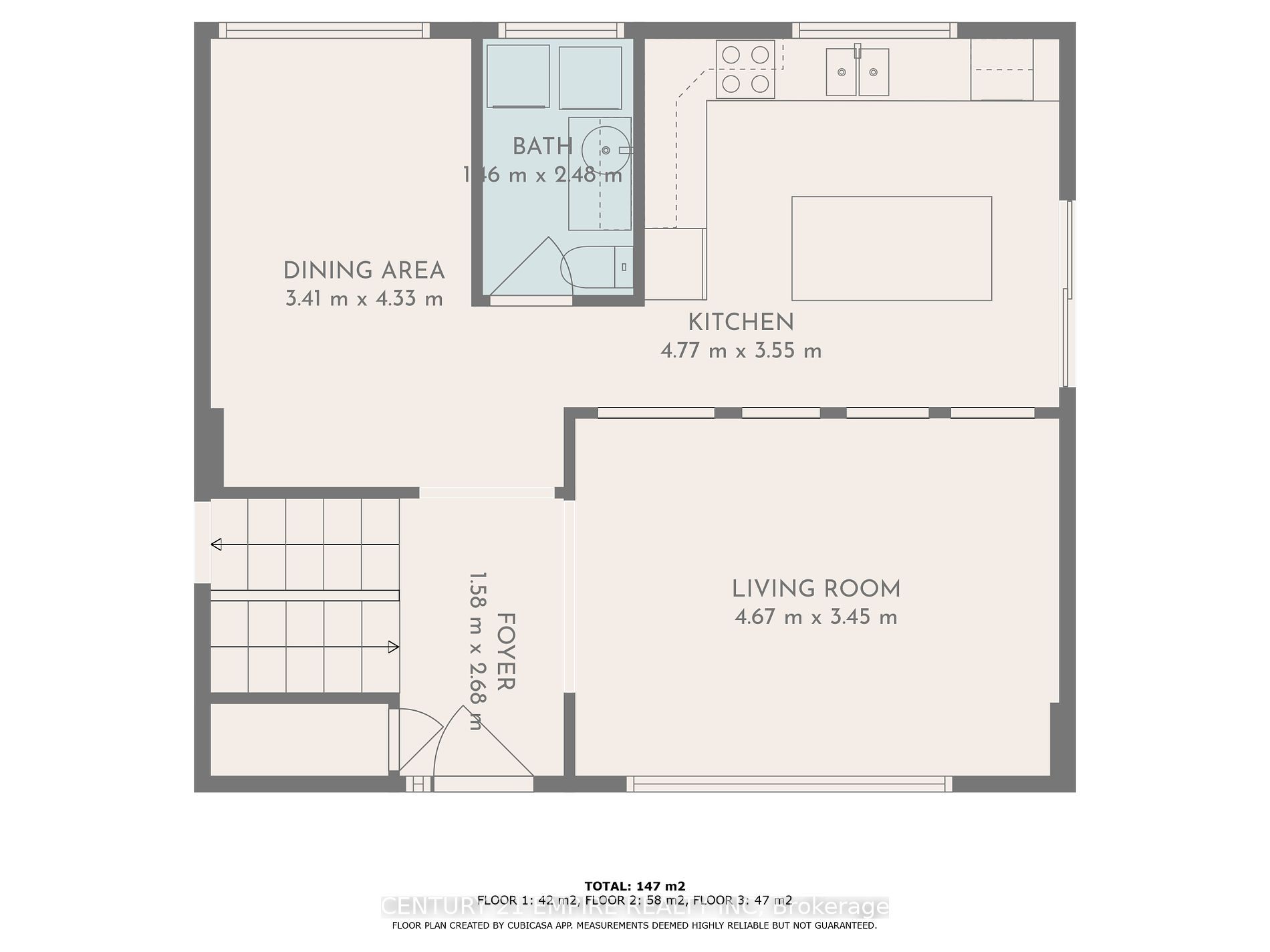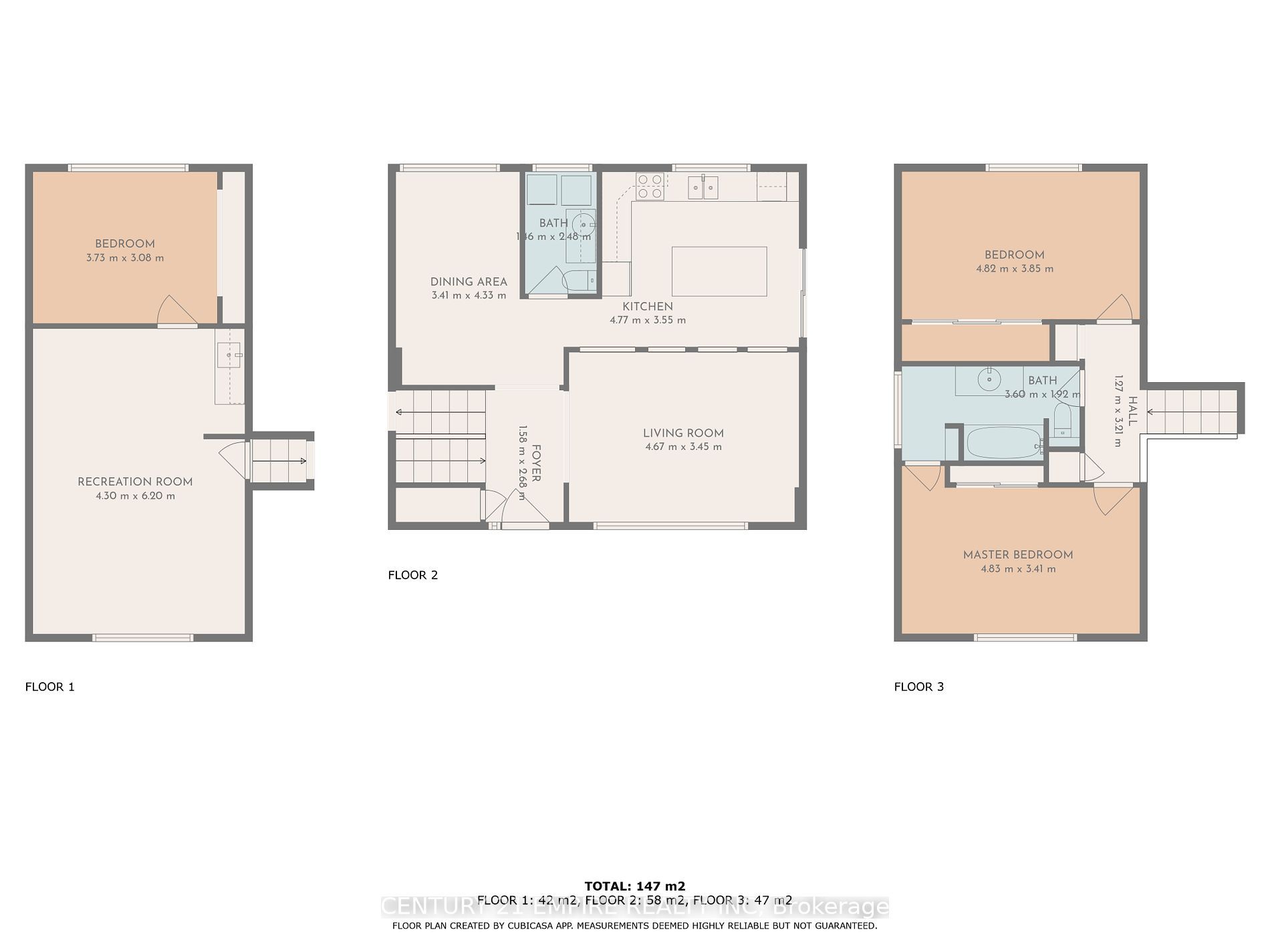Overview
- PIN# 462770077
- Detached
- 3
- 2
Address
- Address 8 Plymouth Ave, St. Catharines, 450 - E. Chester, Niagara, Ontario
- Province Ontario
- Zip/Postal Code L2R 2X9
- Area Niagara
Description
As you exit the QEW highway, you’re just a short drive from this charming 3-bedroom, 2-bathroom side-split on a huge lot in a family-friendly neighborhood in St. Catharines. The oversized driveway welcomes you with plenty of parking space for multiple vehicles. Stepping onto the front deck, you enter the open-concept living area. Immediately, you’re greeted by a bright, airy living room, bathed in natural light from large windows. This space flows seamlessly into the modern kitchen, which boasts ample counter space, and plenty of cabinetry for all your storage needs. A convenient second bathroom is located just off the living area, ideal for guests and family. Moving upstairs, you’ll find two spacious bedrooms, both with generous closet space and large windows, making these rooms feel comfortable and inviting. The updated 4-piece bathroom is sleek and offers plenty of space for everyday use.On the lower level, the cozy family room is perfect for movie nights or casual gatherings. The third bedroom offers versatility for guests, a home office, or a hobby room. Additionally, the utility room provides valuable extra storage space. Step outside, which offers endless possibilities for outdoor activities, gardening, or simply relaxing. A storage shed is conveniently located for all your tools and seasonal items. With recent updates including a furnace (2021), water heater (2022), and roof (2020), this home is move-in ready and offers modern comfort and peace of mind. Don’t miss the chance to make this your home. Schedule your showing today!
Details
Updated on February 14, 2025 at 5:54 pm- Property ID: PIN# 462770077
- Price: $449,900
- Bedrooms: 3
- Rooms: 6
- Bathrooms: 2
- Garages: 6
- Property Type: Detached
- Property Status: For Sale
Additional details
- Listing Information - PIN# : 462770077
- Taxes : $3,549.56
- Tax Year: 2024
- Legal Description: LT 119 CY PL 168 GRANTHAM S/T INTEREST IN RO632591; ST. CATHARINES
- Status: Available
- Possession Remarks: Flexible
- Seller Property Info: N
- Property Information:
- Approx Age : 51-99
- Fronting On: North
- Lot Size : 55 x 119 Feet
- Dir/Cross St: Gratham Ave S & Coventry St
- Drive: Private, Front Yard Parking
- Parking/Drive: Private
- Parking Drive Spaces: 6
- Total Parking Spaces: 6
- Pool: None
- A/C: Central
- Zoning: R2
- HST Applicable to Sale Price: Included In
- Lot Shape: Irregular
- Lot Size Source: GeoWarehouse
- Area: Niagara
- Municipality: St. Catharines
- Community: 450 - E. Chester
- Room: 6
- Bedrooms: 3
- Washrooms: 2
- Kitchens: 1
- Exterior: Brick Front
- Roof: Shingles
- Foundation : Concrete
- Garage Type: None
- Garage Parking Spaces: 0
- Basement: Finished/ Walk-Up
- Heating Source: Gas
- Heating Type: Forced Air
- Water: Municpal
- Sewers: Sewers
- Features: Family Room
- Interior Features: Storage
- Interior Features: Water Heater Owned
- Interior Features: Built-In Oven
- Special Designations: Unknown
- Waterfront Y/N: N
- Room Info:
- Listing Information - PIN# : 462770077
- Taxes : $3,549.56
- Tax Year: 2024
- Legal Description: LT 119 CY PL 168 GRANTHAM S/T INTEREST IN RO632591; ST. CATHARINES
- Status: Available
- Possession Remarks: Flexible
- Seller Property Info: N
- Property Information :
- Approx Age : 51-99
- Main Level Living Room: 3.45 m x 4.67 m (11.32 ft x 15.32 ft) - 2 Pc Bath, Hardwood Floor
- Main Level Dining Room: 4.33 m x 3.41 m (14.21 ft x 11.19 ft) - Parquet Floor
- Main Level Kitchen: 3.55 m x 4.77 m (11.65 ft x 15.65 ft) - Breakfast Area
- Upper-Level Primary Bedroom: 3.55 m x 4.77 m (11.65 ft x 15.65 ft) - Breakfast Area
- Upper Level - 2nd Bedroom: 3.85 m x 4.82 m (12.63 ft x 15.81 ft)
- Lower Level - Rec: 6.2 m x 4.3 m (20.34 ft x 14.11 ft) - Above Grade Window, Wet Bar, Walk-Up
- Lower Level 3 Bedroom: 3.08 m x 3.73 m (10.1 ft x 12.24 ft)
- 1 Main Level Washroom: 2 Pieces
- 1 Upper Level Washroom: 4 Pieces
Mortgage Calculator
- Principal & Interest



